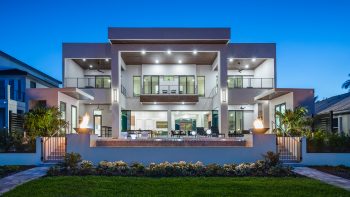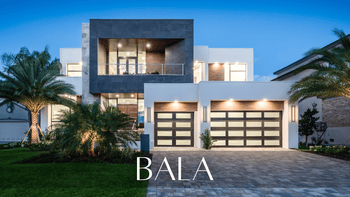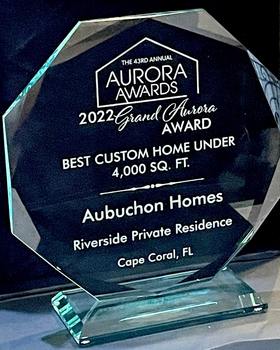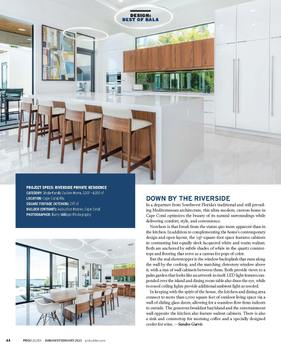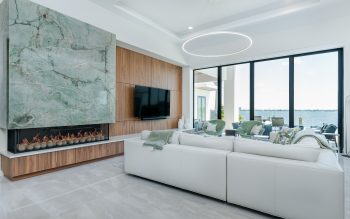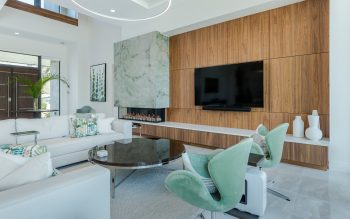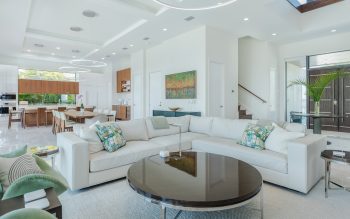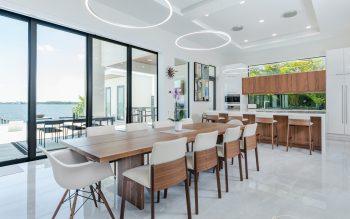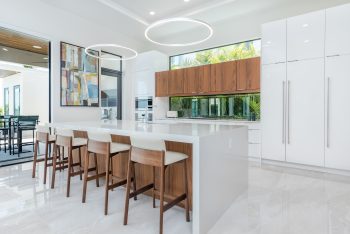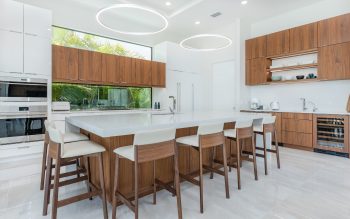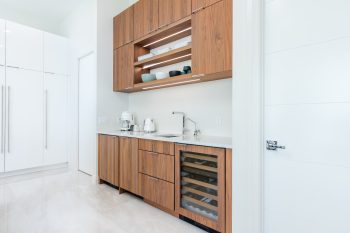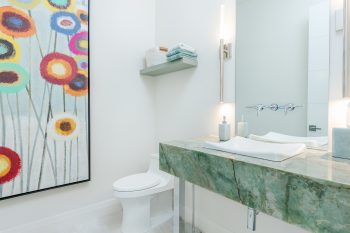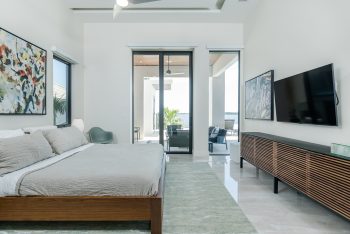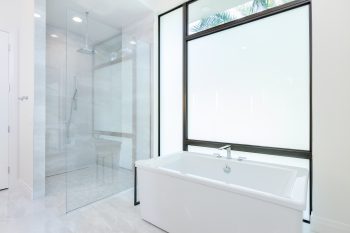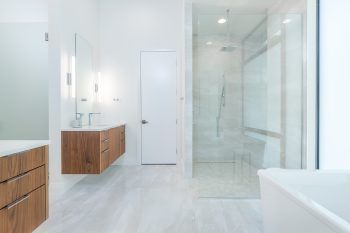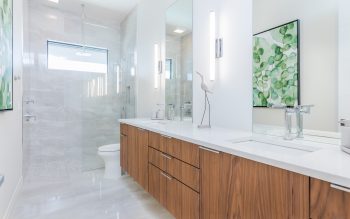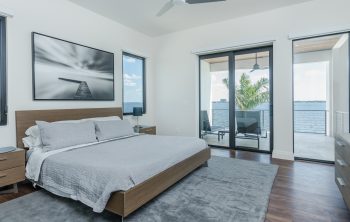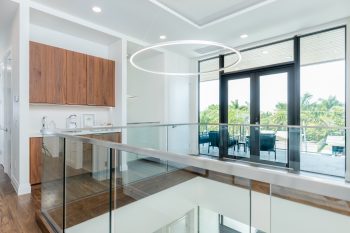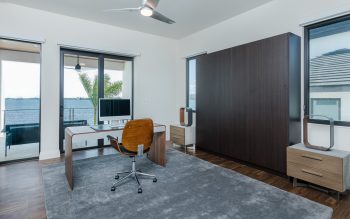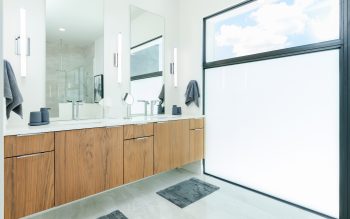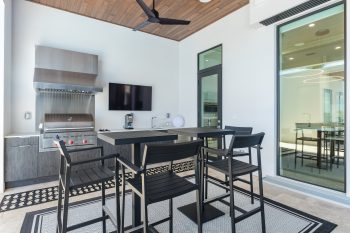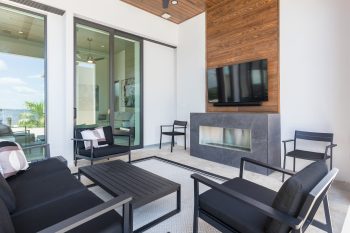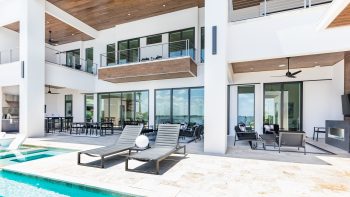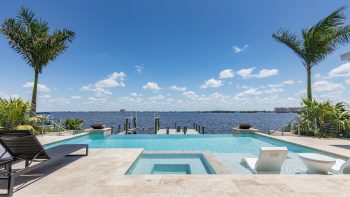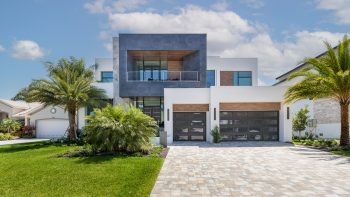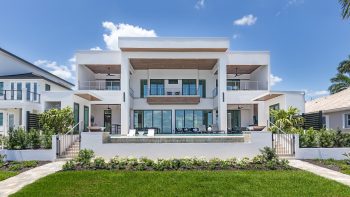BALA
This award winning ultra-modern, five-bedroom, four-and-a-half-bath custom home boasts an open concept design and sits on a riverfront lot in Cape Coral, maximizing unobstructed waterfront views.
Sliding glass doors flood the main living space with light, illuminating the high-gloss white porcelain tile floors. In the kitchen, a window wall backsplash overlooks lush green eureka palms, creating a bright and airy atmosphere complemented by clean white and warm walnut cabinetry. The entertainment wall opposite the kitchen features the same walnut finish and boasts a splash of emerald green quartzite surrounding the three-sided linear gas fireplace.
Designed for seamless indoor-outdoor living, over 1,000 square feet of outdoor space on the first floor includes areas for cooking, dining, and entertaining around the negative edge pool with integrated spa and sun shelf. The second-floor balconies at the front and rear of the home add another 780 square feet of outdoor living space.
Floor-to-ceiling windows across the front of the home introduce light and contemporary flair, but also raise privacy concerns. To maintain the minimalist feel of the home, the owners chose PGT windows with a white inner layer for the bathrooms, allowing light to flood these rooms while ensuring privacy.
Aubuchon Homes was honored to receive a 2022 Grand Aurora Award for Best Custom Home in the under 4,000 sq ft category as well as a feature article in ProBuilder Magazine.
