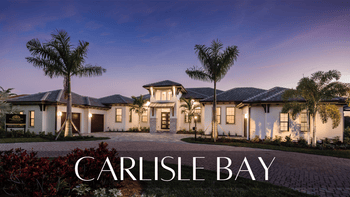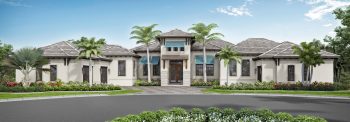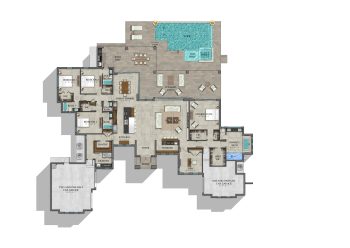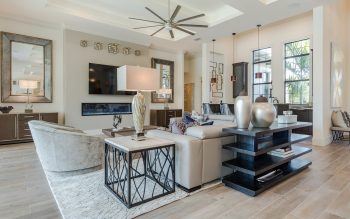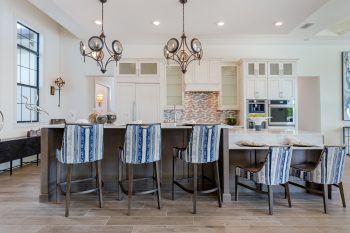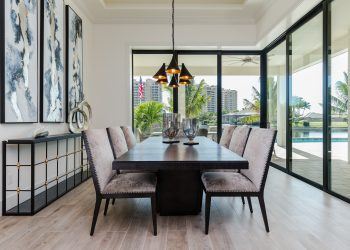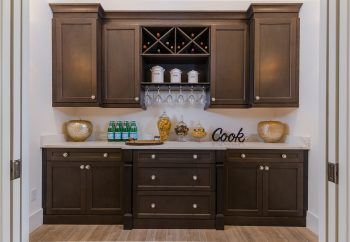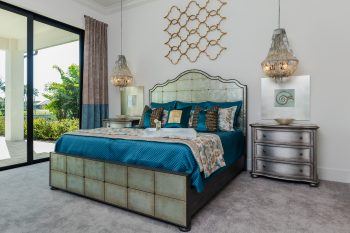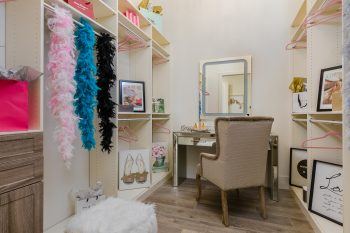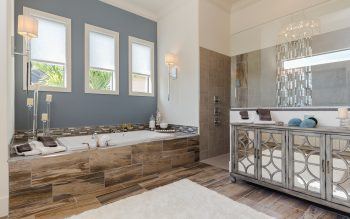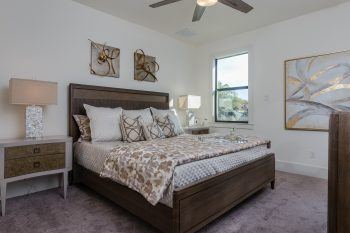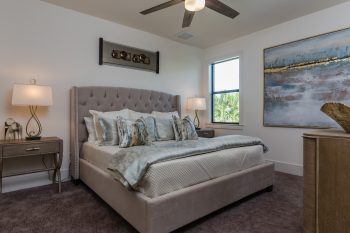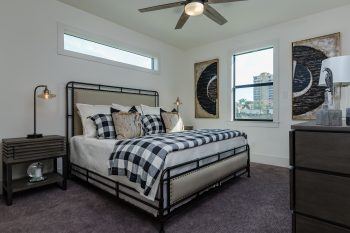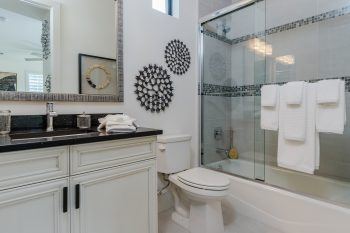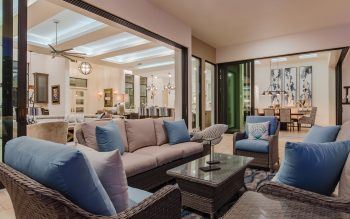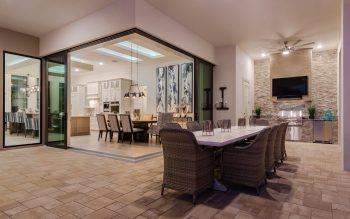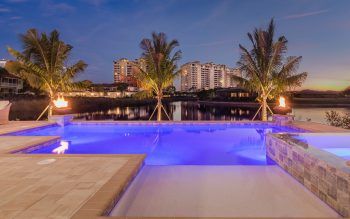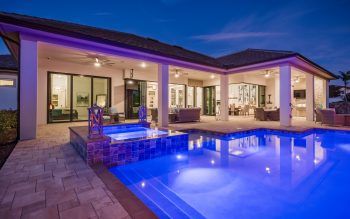Carlisle Bay
Inspired by West Indies’ design, Carlisle Bay has a contemporary flair. This custom-designed plan built in Cape Coral, FL features 4 bedrooms plus a den and 4-and-a-half baths. Most notably, the Carlisle Bay showcases an open concept living area that flows into the kitchen. Varying counter-top heights adds visual interest. An oversized island seats five but doesn’t overwhelm the space. Instead of a formal dining space adjacent to the living room, our in-house designers created a wet bar. Walls of sliding glass doors open to a spacious lanai with an outdoor kitchen, dining, and living spaces. The Carlisle Bay has 3,725 square feet of living space and more than 6,100 total square feet including a 2-and-a-half car garage and a 1-and-a-half car garage.
