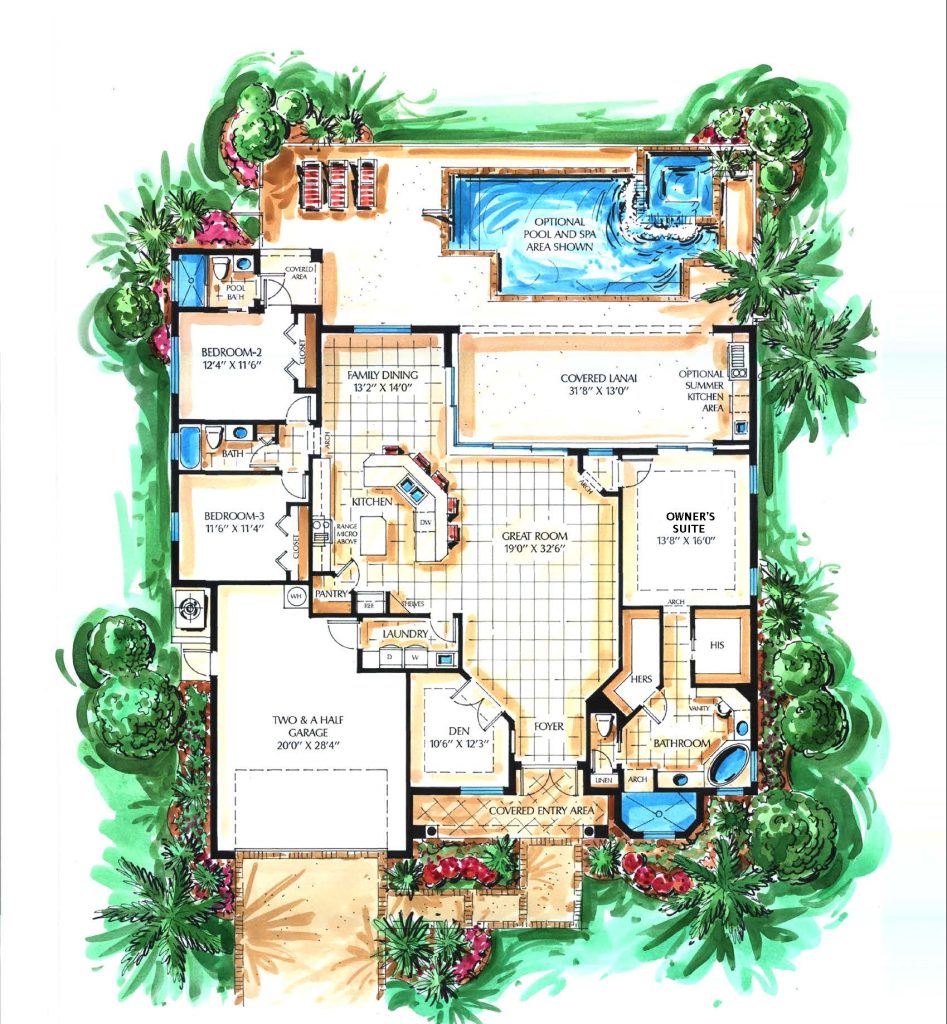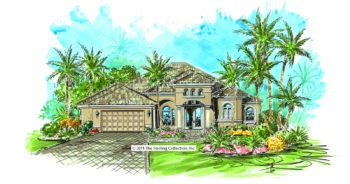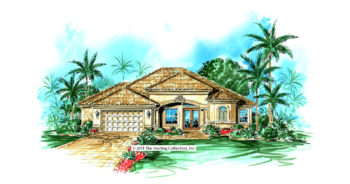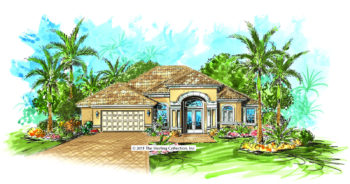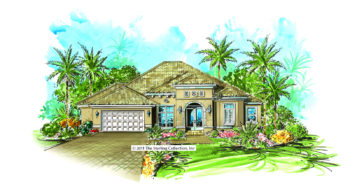Windsor
The Windsor is a Great Room custom floorplan built in Cape Coral, FL that includes three bedrooms, three baths, a den off the main living area, and a family dining area.
Enlarge
Enlarge
Enlarge
Enlarge
Enlarge
Enlarge
Enlarge
Enlarge
Enlarge
Enlarge
Enlarge
Enlarge
Enlarge
