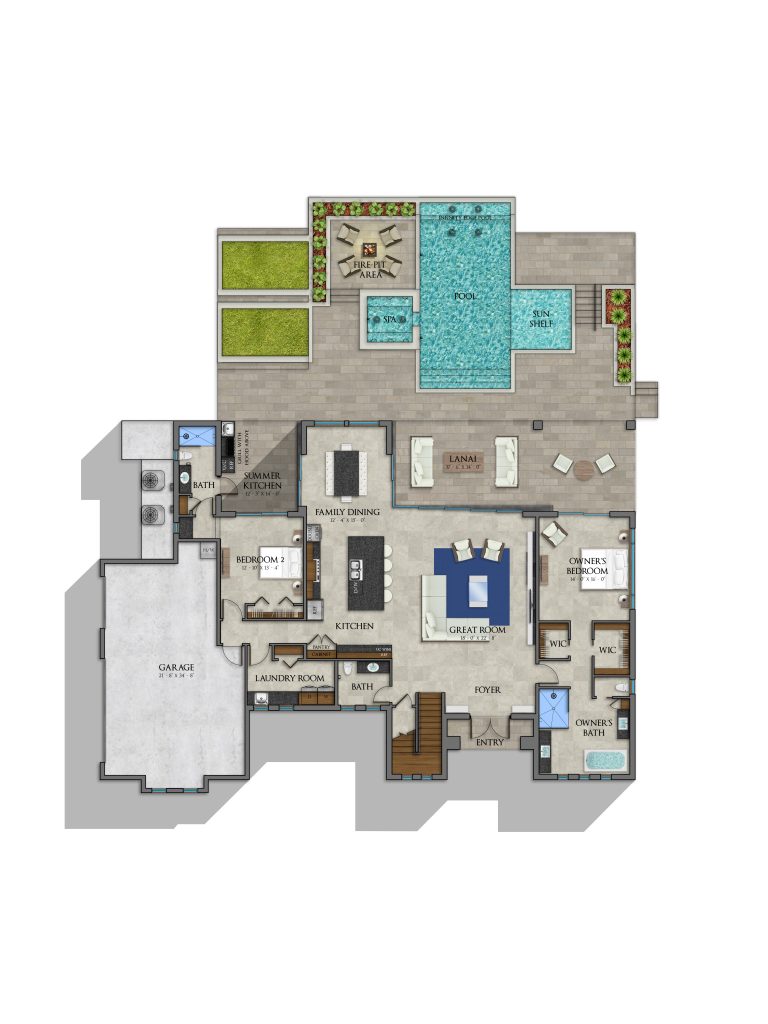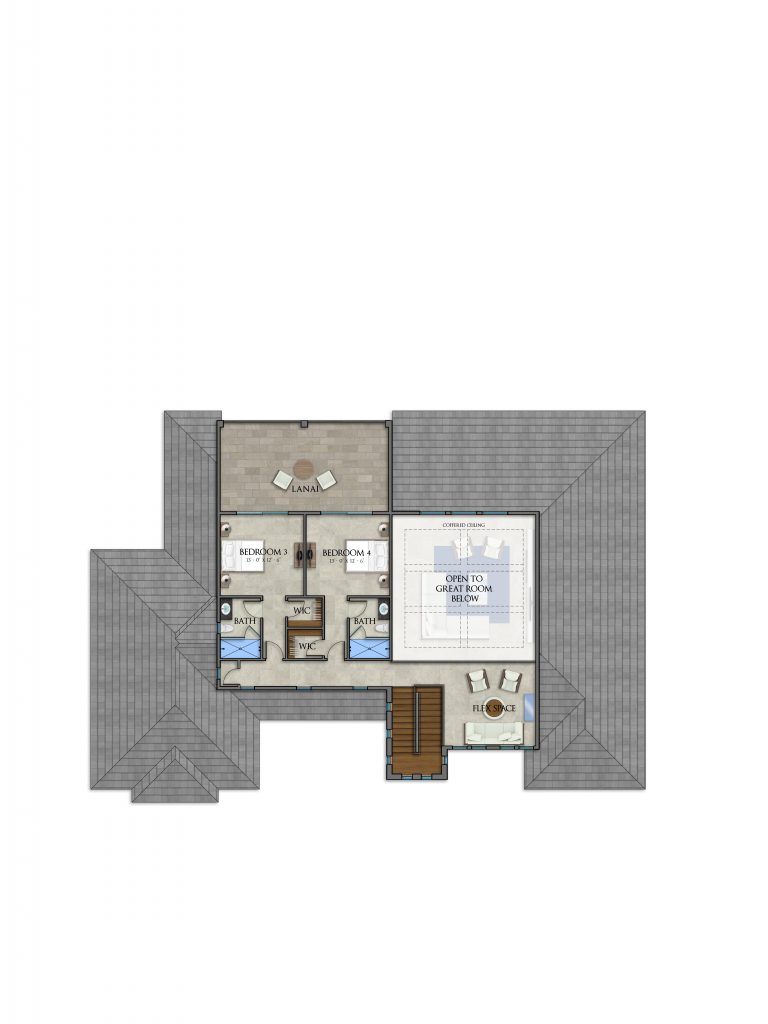Town & River
Town & River is a transitional custom home with contemporary design features built in Fort Myers, FL. The 3,505-square-foot under air home has sailboat accessibility on an oversized waterfront lot with 120 feet of frontage on a large, saltwater basin. The basin offers access to the Caloosahatchee River with direct access to the Gulf of Mexico.
The great room has soaring ceilings with a dark gray stacked stone feature wall that includes a fireplace. A combination of marbled porcelain and dark wood floors helps to create the perfect living space. The great room expands to an outdoor living area. 90-degree disappearing pocket sliding glass doors overlook the pool, spa, and covered summer kitchen.
An iron staircase railing leads to a loft that is perfect for entertaining or game night. The second floor has two bedrooms with two en suite baths and walk-in closets that share a large balcony with stunning views.
Enlarge
Enlarge
Enlarge
Enlarge
Enlarge
Enlarge
Enlarge
Enlarge
Enlarge
Enlarge
Enlarge
Enlarge
Enlarge
Enlarge
Enlarge
Enlarge
Enlarge
Enlarge
Enlarge
Enlarge
Enlarge
Enlarge
Enlarge


How do we thank you….Hopefully by writing about our experience to let others know Aubuchon Homes truly wants to build your dream home for YOU. It began with selecting the perfect lot. The New Home Specialist showed us all lots available in the area that we desired. Once we found it, he was there to make the offer and the process began.
First we sat with the Architectural Designer and several other Team Members and told them what our vision was. They then went to work and designed exactly that. They customized every detail of the floor plan and even suggested some things we hadn’t thought of. We also met with the pool designers to customize the pool to the lot, and also had a customized dock drawn up.
Probably the most important thing to note is for the actual building process, we did this long distance which could have been a nightmare, but it was not. The entire Aubuchon Team kept us completely informed and in “the loop”.
Once we moved in we continued to have Aubuchon’s support for the punch list and some other things that popped up. They truly don’t stop once you walk in the door. Aubuchon made it clear to us that they are here for us now and into the future. They truly care and made our vision into reality. We are still pinching ourselves because we are living in OUR dream home… Even better than we imagined!
Susan & Stephen Wojciechowski