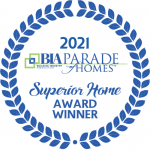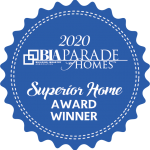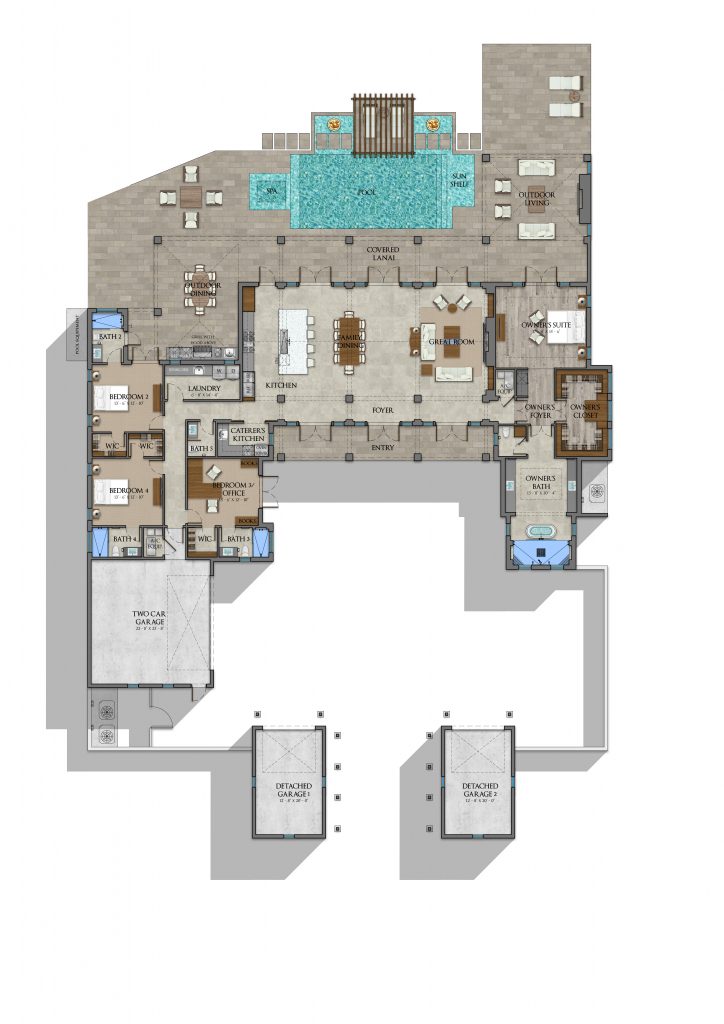Carleton
Inspiration is everywhere! The award-winning Carleton is a West Indies-style custom-built single-family home in Fort Myers, FL. It features 4 bedrooms, 4.5 baths, and an open concept living area totaling more than 3,600 square feet of living space. Add to that more than 1,300 square feet of covered lanai space plus a 2-car attached garage and two single-car detached garages for a total of 6,437 square feet.
The Carleton embraces the traditional West Indies style with clean lines, louvers, exposed beams, and shutters. Three sets of French doors along the front porch are mirrored by three sets along the back verandah opening the space and also promoting cross ventilation. 14 foot-high ceilings that vault to 18-feet keep the rooms cooler by encouraging warmer air to rise.
The Carleton includes the latest in smart technology that allows you to use an iPad or smartphone to control lighting, sound systems, security, and air conditioning.
The Carleton was recognized with a Grand Aurora Award for Interior Detailing making it a standout as the best in the Southeastern United States. The home was also a two-time Superior Home Award winner during the Lee BIA Parade of Homes.



Enlarge
Enlarge
Enlarge
Enlarge
Enlarge
Enlarge
Enlarge
Enlarge
Enlarge
Enlarge
Enlarge
Enlarge
Enlarge
Enlarge
Enlarge
Enlarge
Enlarge
Enlarge
Enlarge
Enlarge
Enlarge
Enlarge
Enlarge
Enlarge
Enlarge
Enlarge
Enlarge
Enlarge
Enlarge
Enlarge
Enlarge
Enlarge
