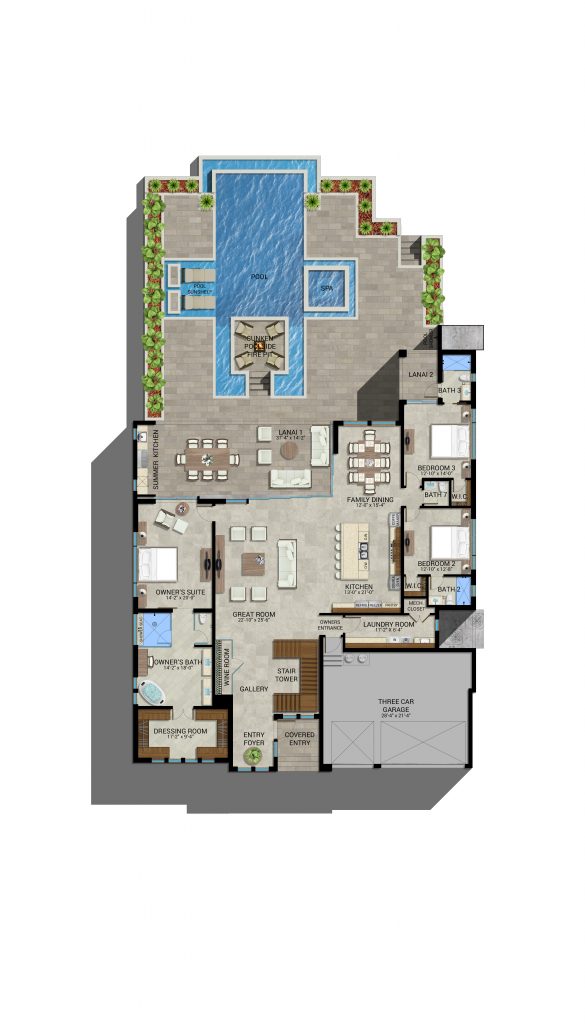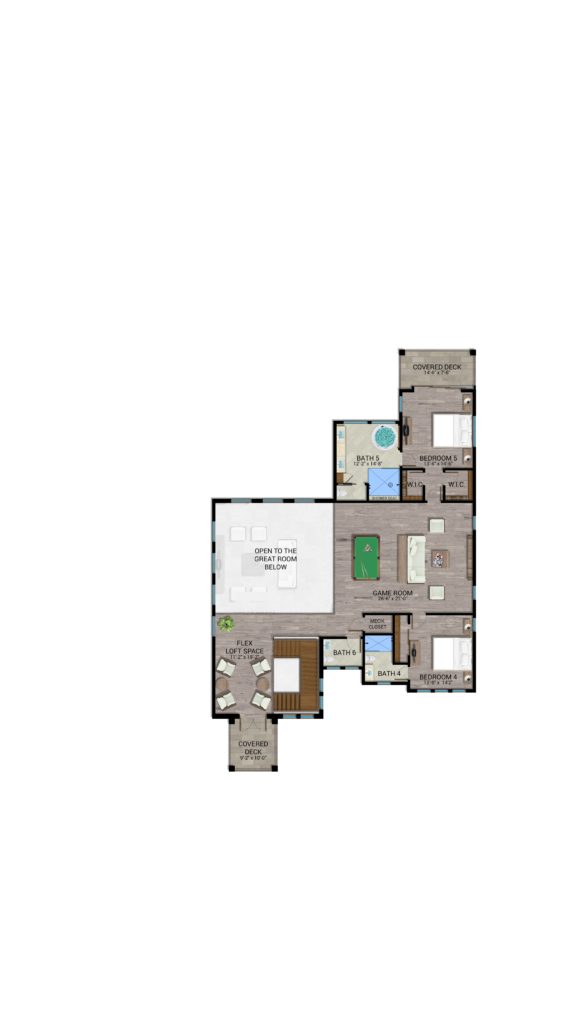Riverside
The 2-story Riverside is a custom-designed contemporary masterpiece overlooking the Caloosahatchee River in Fort Myers, FL. The home features 5 bedrooms, 7 baths, and a 3-car garage.
This home is ideal for a holiday escape or year-round living. It offers multiple families the comfort of their own space. There are two owner’s suites, one on each level. Children and grandchildren can enjoy an entire floor all to themselves. Each of the 7 baths includes unique tile, vanity, and plumbing selections.
The gourmet kitchen features custom contemporary cabinetry. The island features a unique walnut breakfast bar atop a quartz waterfront edge.
The second story features an oversized multipurpose room with a 70” linear fireplace, and a spacious loft overlooking the great room and sunset balcony.
The stunning glass and stainless-steel wine room can display up to 540 bottles with multi-color LED lighting.
An abundance of glass and oversized pocketing sliding glass doors allow for an unobstructed view of the award-winning infinity-edge pool with a sunken fire pit, and miles of open water.
Additional distinct attributes include a large dressing room with a built-in wardrobe, LED back-lighting in owner’s showers, cabinetry, ceiling trays, and wine room, 30”x 30” polished porcelain tiles, Level 5 smooth finish drywall with unique Frye channel feature.
Click HERE to take a tour of Riverside.
Enlarge
Enlarge
Enlarge
Enlarge
Enlarge
Enlarge
Enlarge
Enlarge
Enlarge
Enlarge
Enlarge
Enlarge
Enlarge
Enlarge
Enlarge
Enlarge
Enlarge
Enlarge
Enlarge
Enlarge
Enlarge
Enlarge
Enlarge
Enlarge
Enlarge
Enlarge
Enlarge
Enlarge
Enlarge
Enlarge
Enlarge
Enlarge
Enlarge
Enlarge
Enlarge
Enlarge
Enlarge
Enlarge

